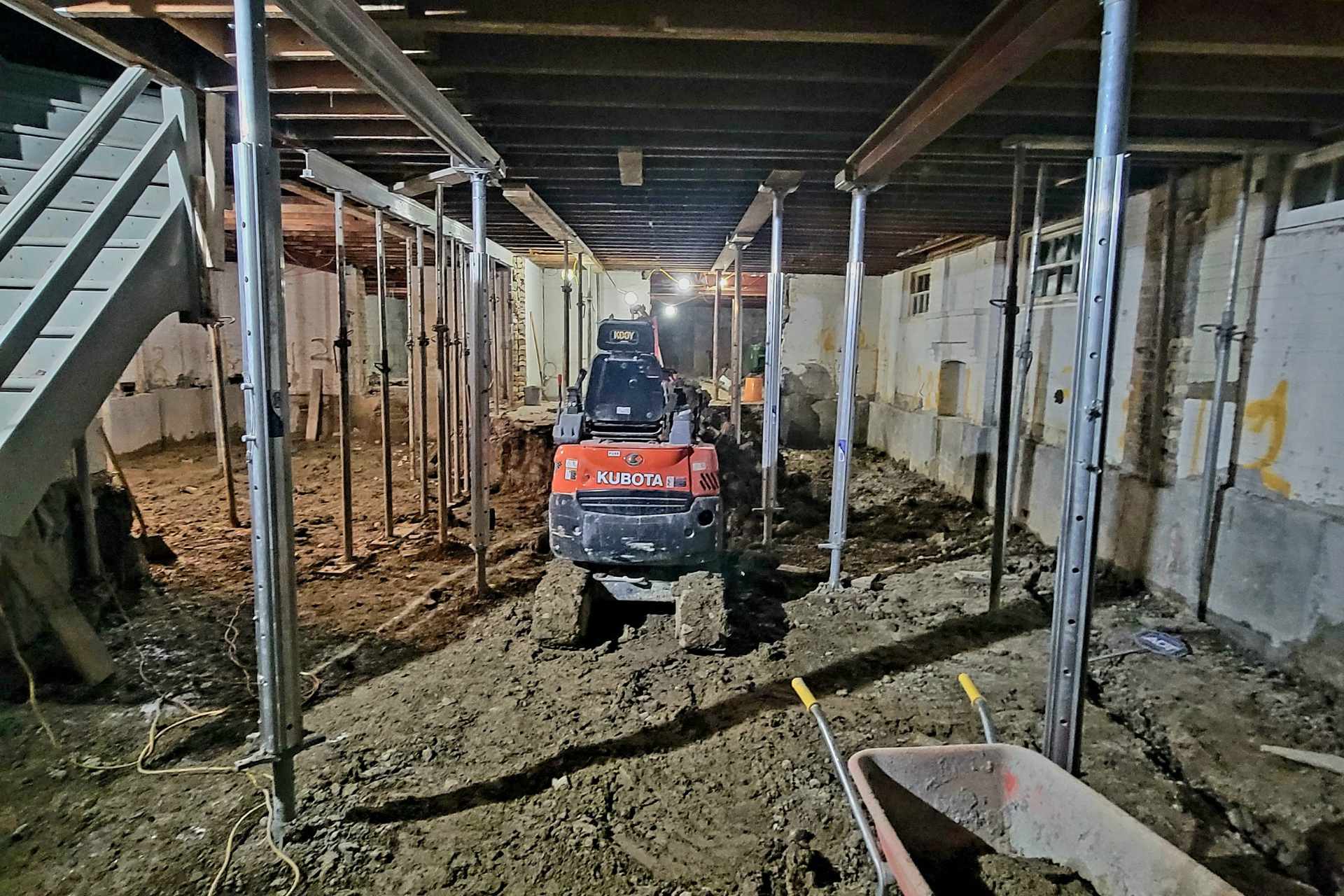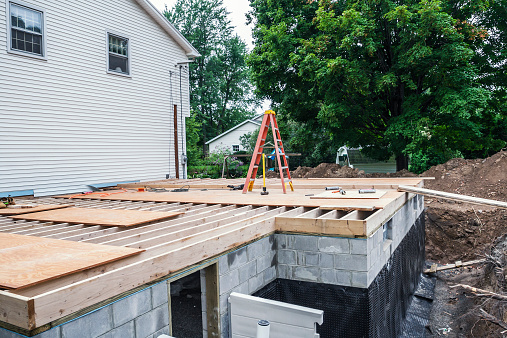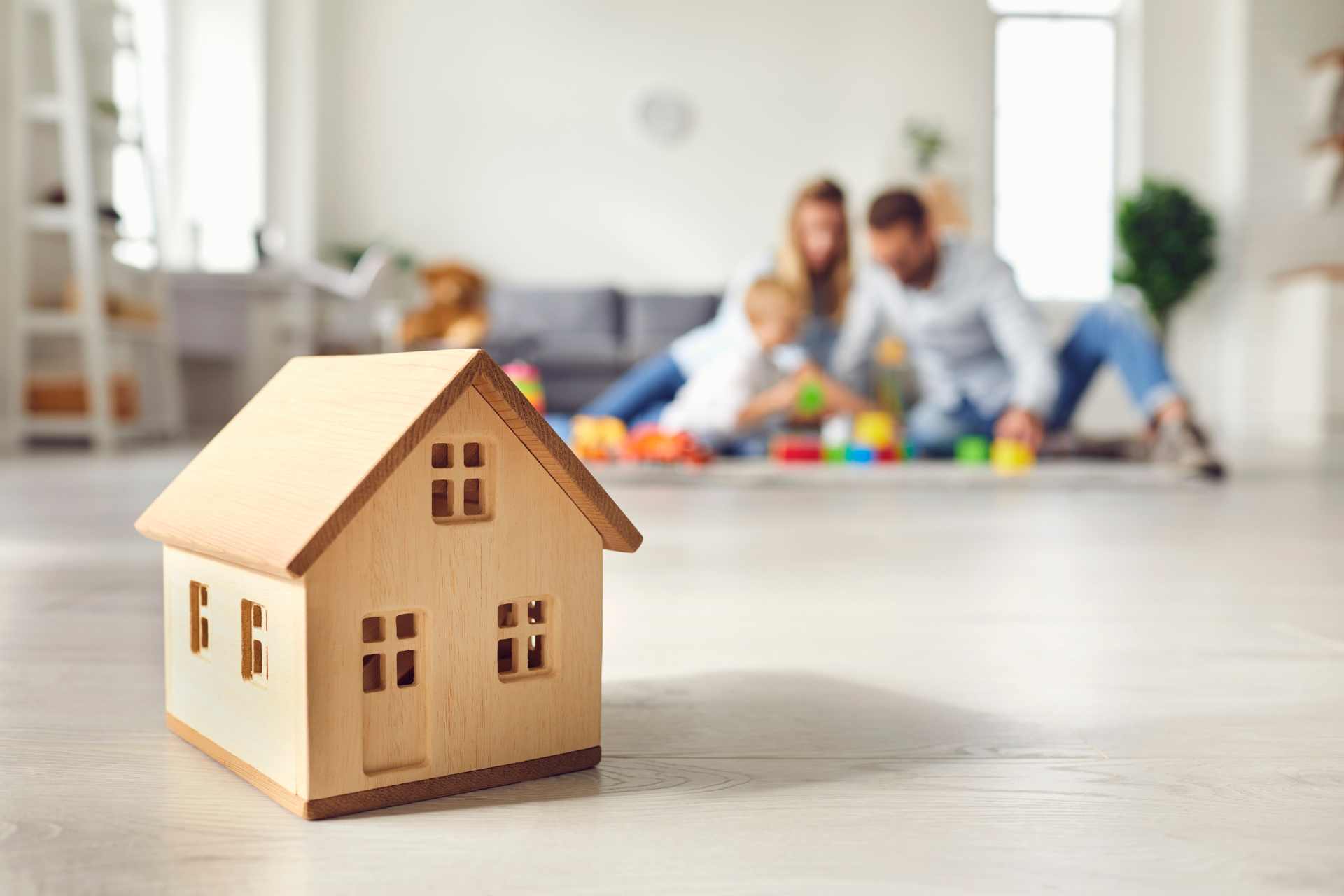Your home is more than just a structure; it’s a sanctuary, a place where memories are made, and where you find comfort and solace. However, as life evolves, so do our needs, and sometimes, the space we once cherished can begin to feel cramped or inadequate. Whether your family is growing, or you simply desire more room to breathe, the solution often lies in maximizing your home’s living space.
In this comprehensive guide, we’ll take you on a journey to discover how you can add extra living space to your home, transforming it into a more comfortable, functional, and valuable haven. We’ll start by addressing the importance of assessing your existing space and understanding its limitations. Then, we’ll explore various options for expanding your living area, discussing the advantages and disadvantages of each. By the end of this journey, you’ll have the knowledge and confidence to embark on your own home expansion project, unlocking the full potential of your living space.
So, let’s get started on the path to a more spacious and enjoyable home. Whether it’s a growing family, a new hobby, or simply a desire for more breathing room, your home can evolve to meet your changing needs.
Assessing Your Space
Before embarking on any journey to expand your home’s living space, it’s crucial to start with a thorough assessment of your current situation. Understanding your existing space and its limitations will help you make informed decisions and set realistic expectations for your home expansion project.
Begin by taking a close look at your current living space. Measure the available square footage in your home, including the total area of each room. Knowing the size of your existing space is essential when planning for expansion. Additionally, identify any architectural features or structural elements that may affect your project, such as load-bearing walls, plumbing, electrical systems, and HVAC ducts.
Evaluate the layout of your home and how well it serves your needs. Are there areas that feel underutilized or could be reconfigured for better functionality?
To maximize your home’s living space, don’t forget to consider your basement. Often, basements remain underutilized, and with proper assessment, they can be transformed into valuable living areas. Take into account the basement’s size, ceiling height, and any issues related to moisture or insulation.
Consider the unique needs and preferences of your household members, such as family size, lifestyle, and future plans for the house. Assess whether your family is growing or if you need specific spaces like a home office, playroom, or a larger kitchen for entertaining.
Adding additional living space to your home can be a significant investment, so it’s essential to establish a realistic budget and timeline. Determine how much you can afford to allocate to your home expansion project, considering costs such as construction, permits, design services, and interior finishes. Understand that home expansion projects take time, from planning and design to construction and finishing. Set a reasonable timeline based on your project’s complexity and the availability of contractors.
Assessing your current living space, including the basement, and considering your household’s needs, architectural constraints, and budget constraints will lay the foundation for a successful home expansion project. In the next section, we’ll explore the various types of additional living spaces you can consider to meet your requirements and preferences.
Types of Additional Living Space
When it comes to adding extra living space to your home, several options are available, each with its own advantages and considerations. Let’s explore some of the most common ways to expand your living area:
Basement Underpinning
Basement underpinning is a fantastic option if you have an unfinished or underutilized basement. It involves lowering the basement’s floor level to increase ceiling height, making it suitable for comfortable living. This process typically requires specialized knowledge and should be performed by experienced contractors. Keep in mind that it can be a significant undertaking, but it can transform your basement into valuable living space, whether for a family room, home theater, or an additional bedroom.


Small Home Additions
If you have available outdoor space and a bit of extra budget, small home additions are an excellent way to expand your living area. You can add a room or bump out an existing space to create more square footage. Consider options like a sunroom, home office, or a cozy breakfast nook. Small home additions can seamlessly integrate with your existing structure, enhancing both aesthetics and functionality.
Structural Wall Removals
In some cases, you might want to create an open-concept layout by removing structural walls. This approach can help connect existing rooms, making them feel more spacious and inviting. However, structural changes must be carefully planned and executed to maintain the integrity and safety of your home. Consult with a structural engineer or architect to assess the feasibility and potential need for support beams or columns.
Other Considerations:
- Sunrooms and Conservatories: These glass-enclosed spaces allow you to enjoy the outdoors while staying protected from the elements. They can serve as additional living rooms, dining areas, or even indoor gardens.
- Garage Conversion: If you have an attached or detached garage that’s rarely used for parking, it can be converted into living space. This is a cost-effective way to add a room to your home.
- Loft or Attic Conversion: If you have an unused attic or loft space, consider converting it into a bedroom, home office, or playroom. Ensure proper insulation and ventilation for comfort.
- Accessory Dwelling Units (ADUs): Depending on local regulations, you may be able to add a separate living space on your property, commonly known as an ADU. This can be an independent apartment, guest house, or studio.
When choosing the best option for your home expansion project, consider your budget, available space, local building codes, and the needs of your household. Each approach has its benefits and challenges, so it’s essential to consult with professionals and carefully plan your project to achieve the desired results. In the next section, we’ll delve into the planning and design phase of adding additional living space to your home.


