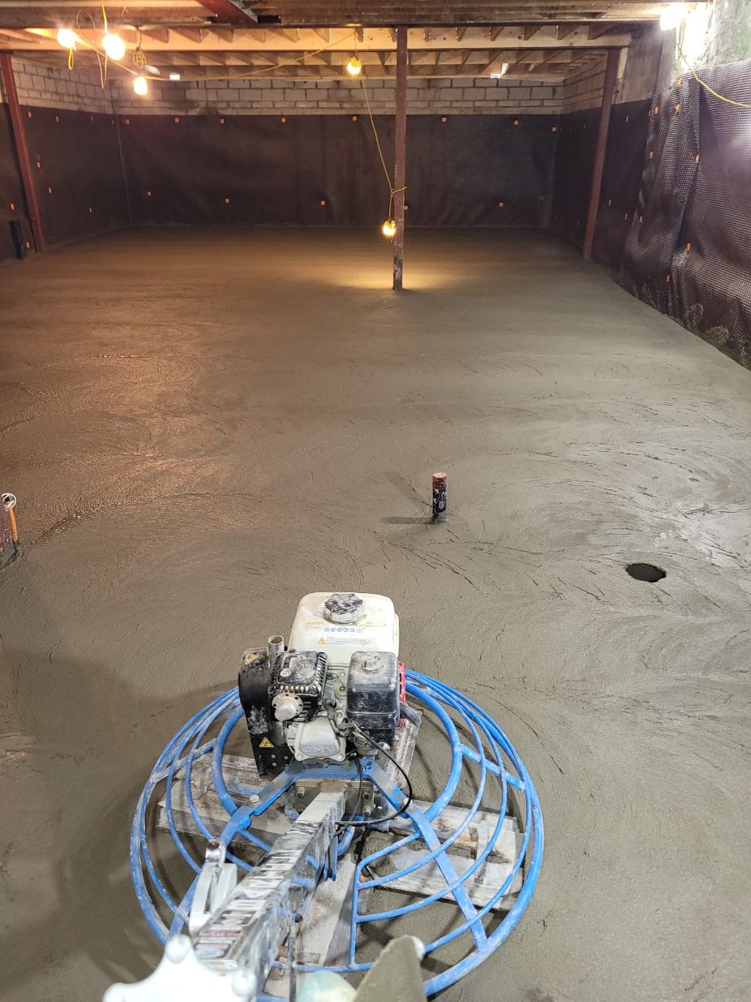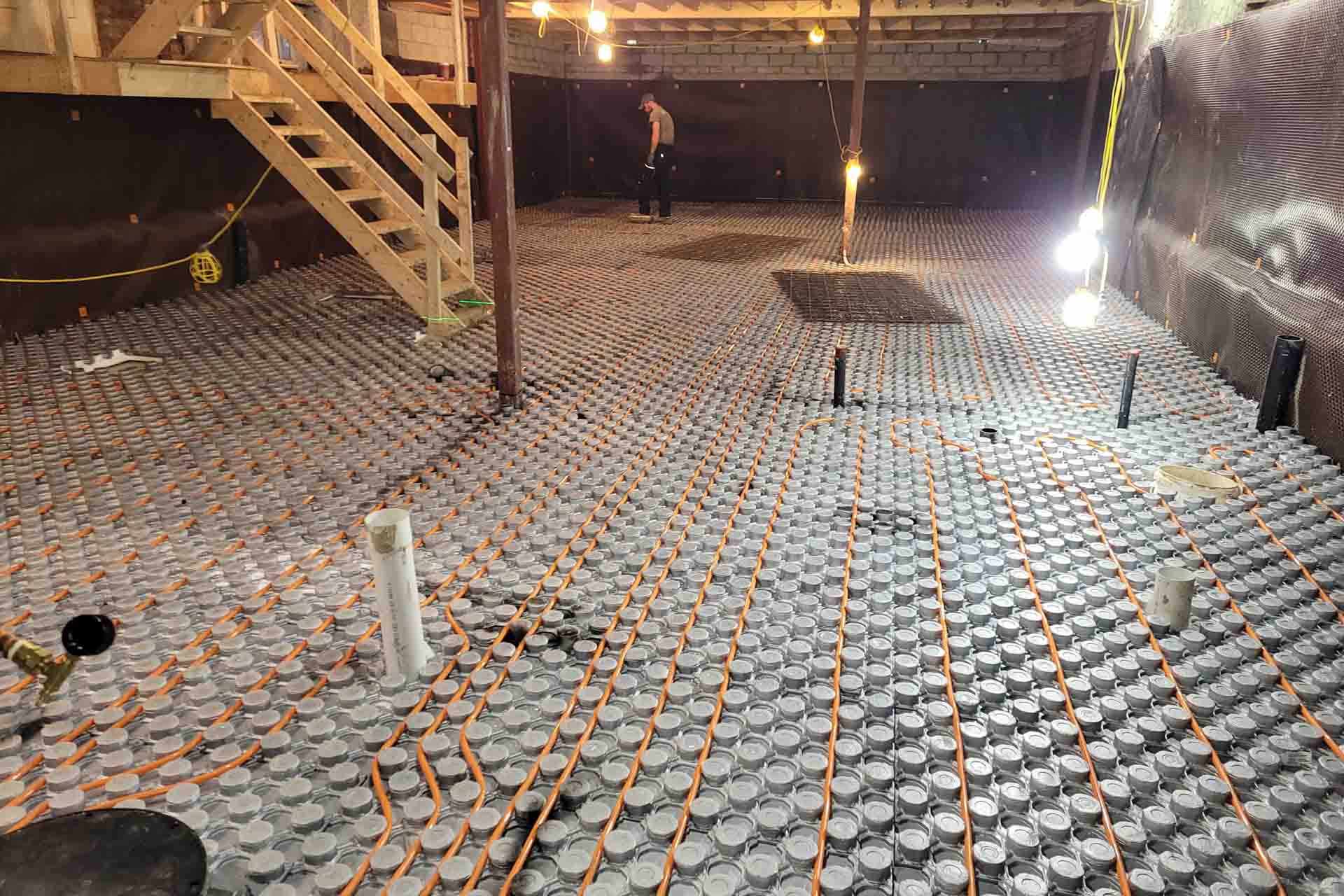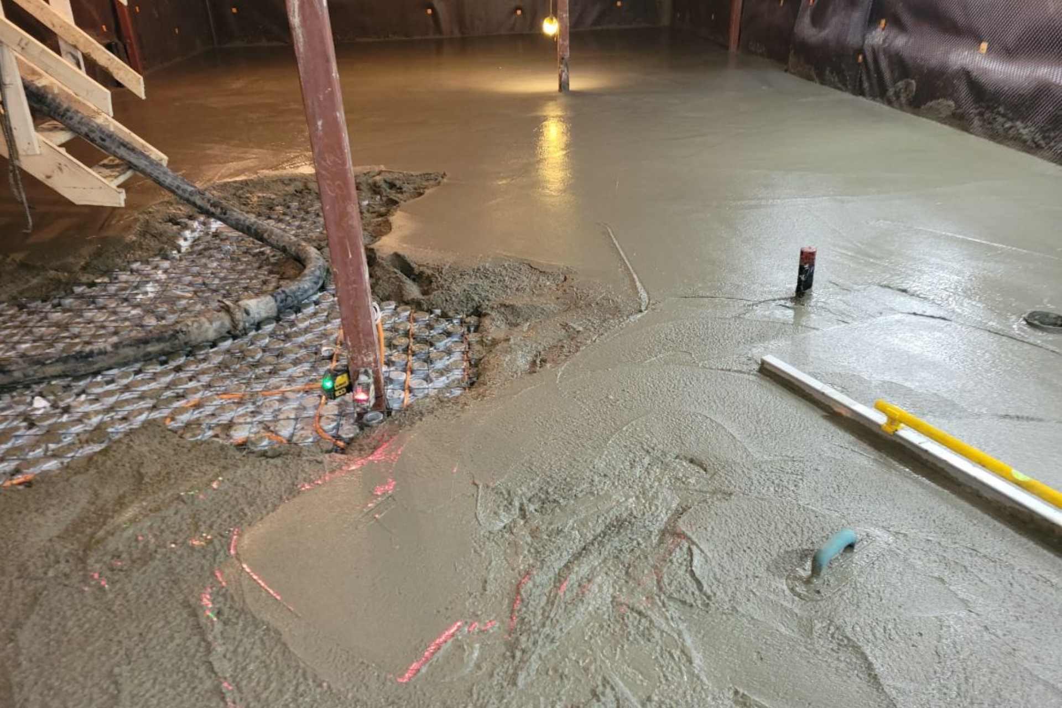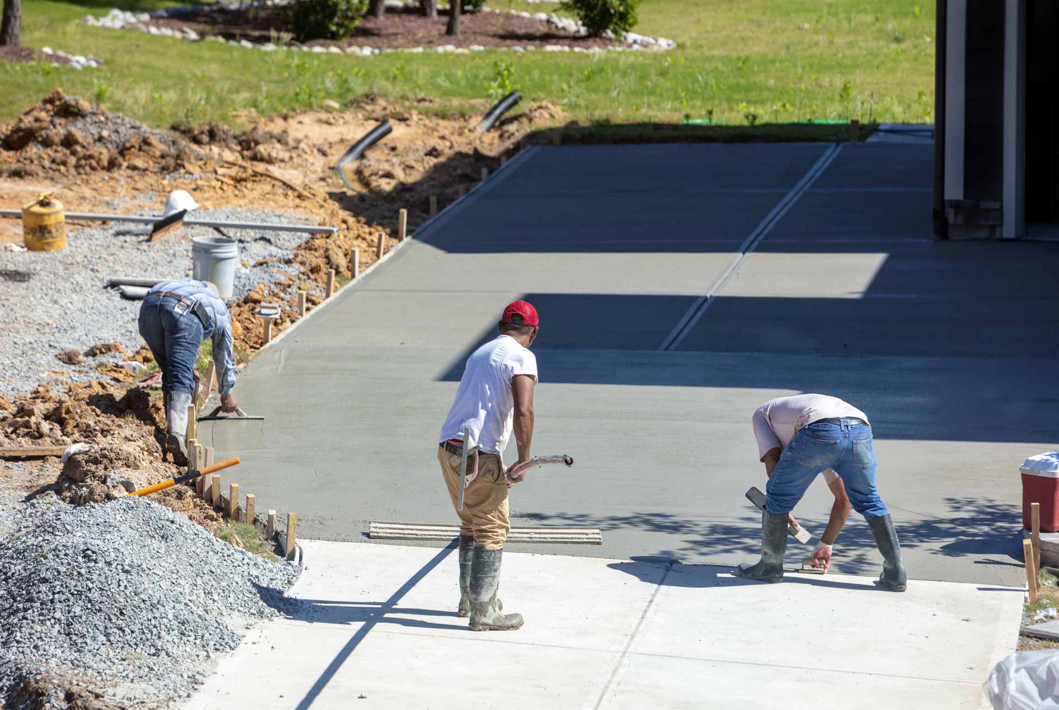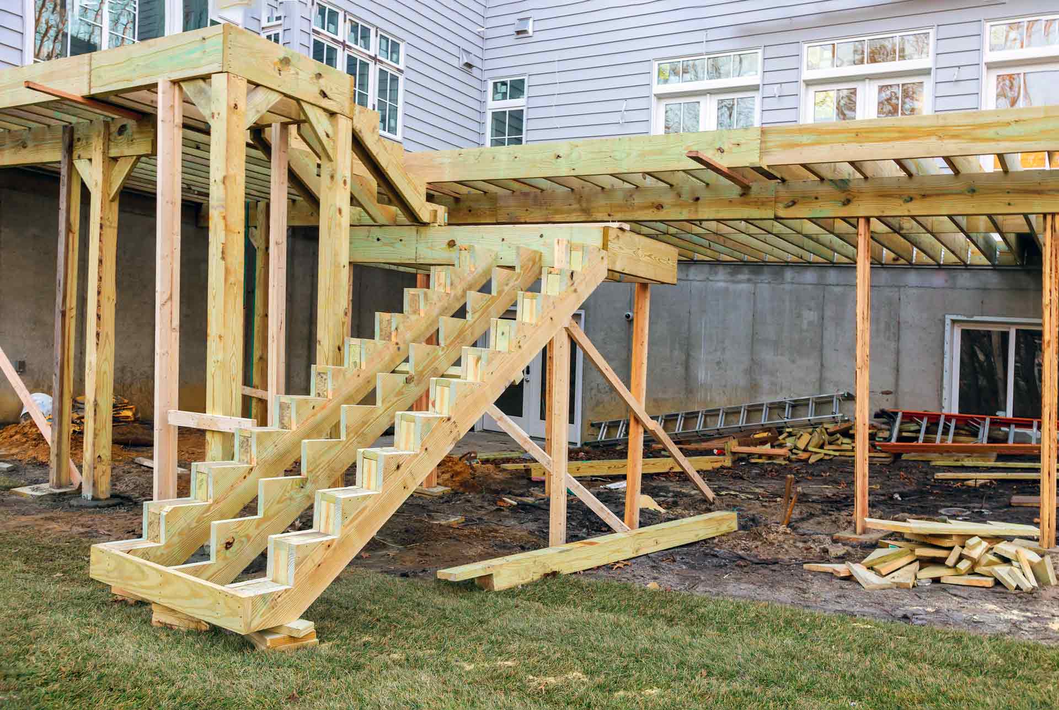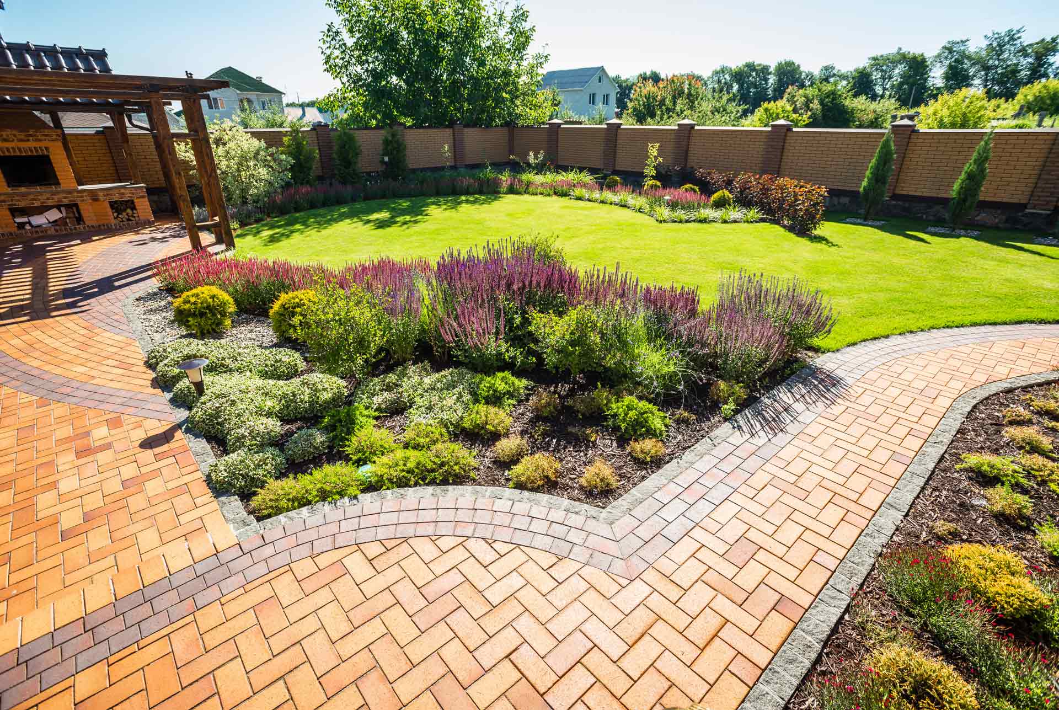In Toronto, basement underpinning projects necessitate a range of permits to ensure compliance with local regulations and safety standards. Understanding the various permit types and their respective requirements is crucial for a smooth and legally compliant underpinning process. Here are the key permits often needed for basement underpinning in Toronto:
Building Permit: This is the primary permit required for basement underpinning projects. It covers structural modifications and ensures that the work meets building code standards. The Toronto Building Department is responsible for issuing these permits. For detailed information and to initiate the application process, you can visit the official Toronto Building Department’s website.
Zoning By-law Approval: Zoning regulations can impact basement underpinning projects, affecting aspects such as setbacks, height restrictions, and land use. It’s essential to obtain zoning by-law approval to ensure your project aligns with local zoning requirements. More information on zoning and land use regulations can be found on the City of Toronto’s website.
Heritage Permits: If your basement underpinning project involves a heritage property or a property located in a designated heritage conservation district, you may need heritage permits. These permits are designed to preserve historical features while allowing necessary modifications. Specific requirements and application procedures can be found on the City of Toronto’s heritage preservation website.
Excavation Permit: Excavation permits are typically required when extensive digging is part of your basement underpinning project. This permit ensures that excavation work adheres to safety and environmental standards. Detailed information on excavation permits can be found on the City of Toronto’s website.
Plumbing and Electrical Permits: If your underpinning project involves plumbing or electrical modifications, you’ll need separate permits for these trades. These permits are essential to ensure that plumbing and electrical work meets code requirements and safety standards. Information on plumbing and electrical permits can be obtained from the City of Toronto’s Building Department.
It’s important to note that the specific permit requirements for your basement underpinning project may vary based on factors such as location, property type, and the scope of work. Therefore, it’s advisable to consult with the appropriate city departments and professionals to determine the exact permits needed for your specific project. Staying informed about permit requirements and adhering to them is not only a legal obligation but also crucial for the safety and success of your basement underpinning endeavour.
Thinking of undertaking a basement underpinning project in Toronto? Working with Concrete Master, we take care of all of these permits on your behalf. Contact us today at (647) 498-9131 to get started on your basement underpinning project and get a free quote. Our friendly team is ready to answer any questions you may have and provide you with a personalized consultation. Experience the Concrete Master difference and let us exceed your expectations with our exceptional craftsmanship and commitment to customer satisfaction.
